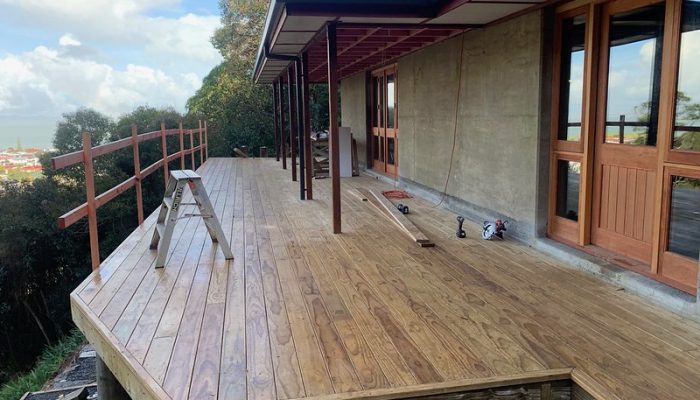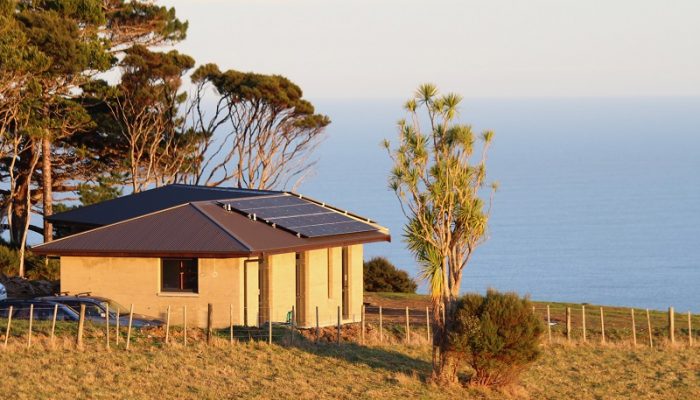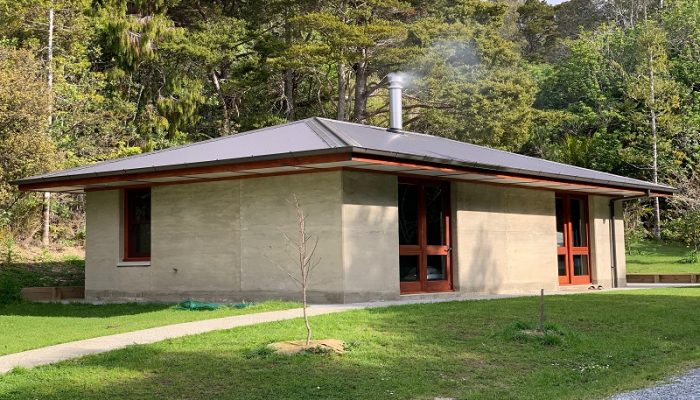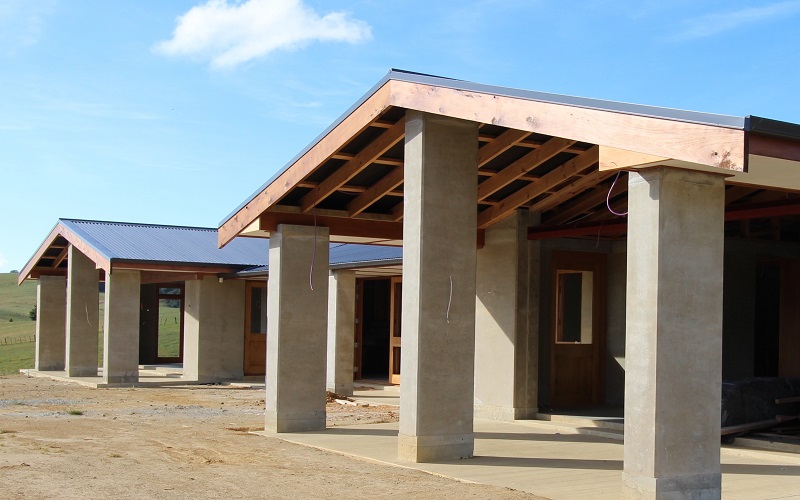
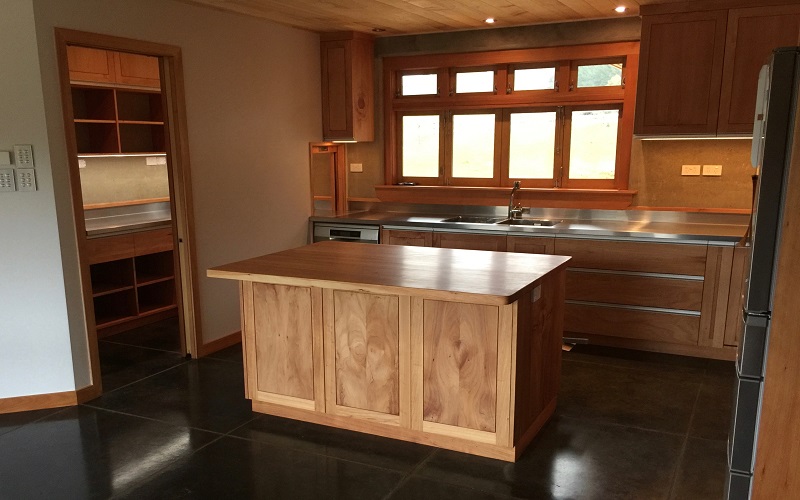
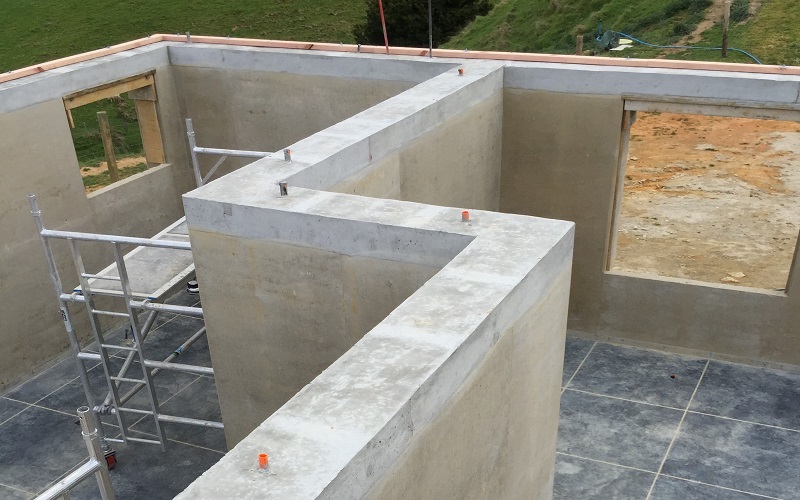
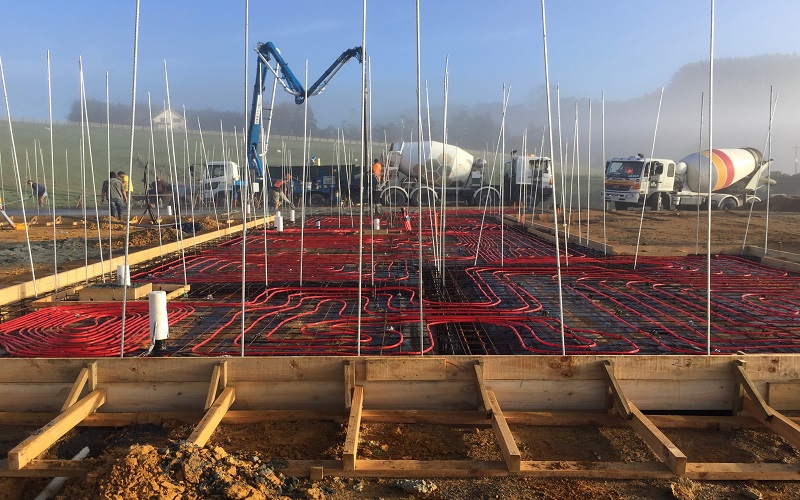
Project Info
Project Description
Design work started for this home in June 2014 with construction following quickly on in April 2015. The home was a complex project that took a year to build.
For this large family home of 310m2 plus verandahs and patios, we employed a ‘mid-century modern’ design theme. It is a style that we feel is very much suited to the needs and functionality of the home and one that Terra Firma had been developing ever since we built the Goodey Home. This style really shows off the rich texture and tones of rammed earth walls.
The structural design was produced by our second and long-time engineer, Terry Steven. It was peer reviewed by URS, a large international engineering consultancy firm, now called AECOM.
The soil we used was a sandstone-based soil from the Mangawhai area – very similar, in fact, to the Aotea soil that we’ve used time and again from Raglan. The Timber joinery was manufactured by Counties Joinery, while the solid timber Macrocarpa kitchen was manufactured on site, as were all finishing lines. We chose to use Poplar for our ceiling timber and polished tung oil on to finish the floors.
The system we installed for the ground and water source heat pump, which is state of the art in energy efficiency, designed and installed by Collins Plumbing and Heating. This fantastic outfit also took care of all the plumbing and drainage. The household drainage to a wastewater treatment system was taken care of by Waterflow Ltd.

