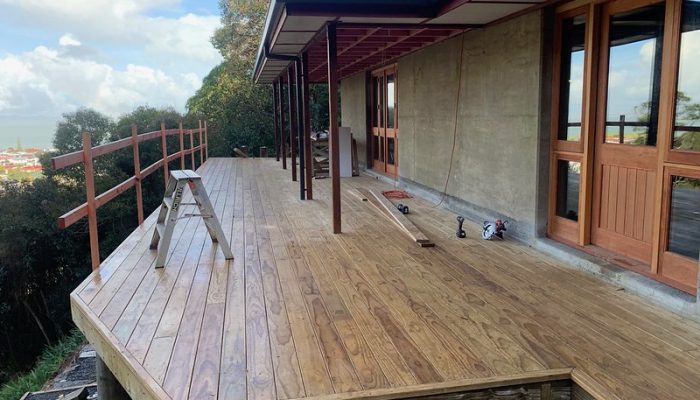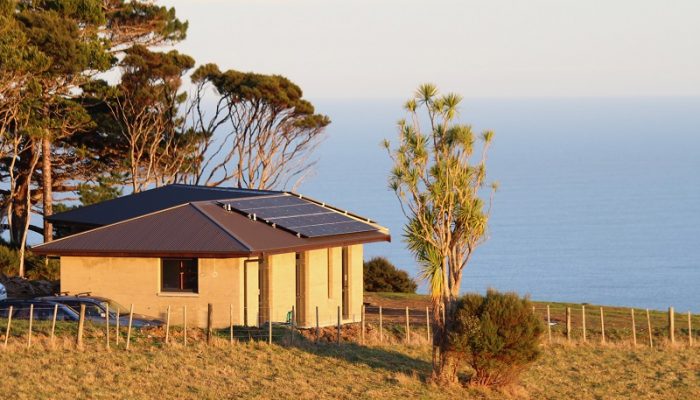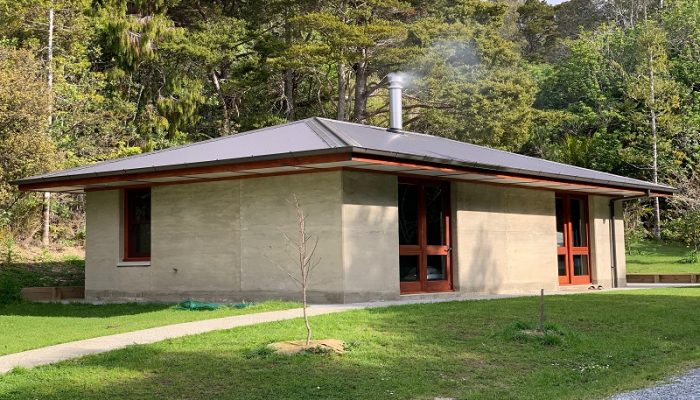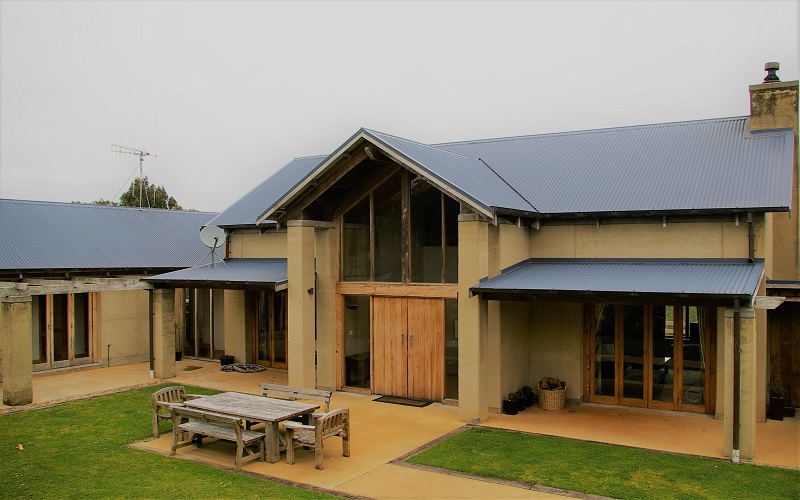
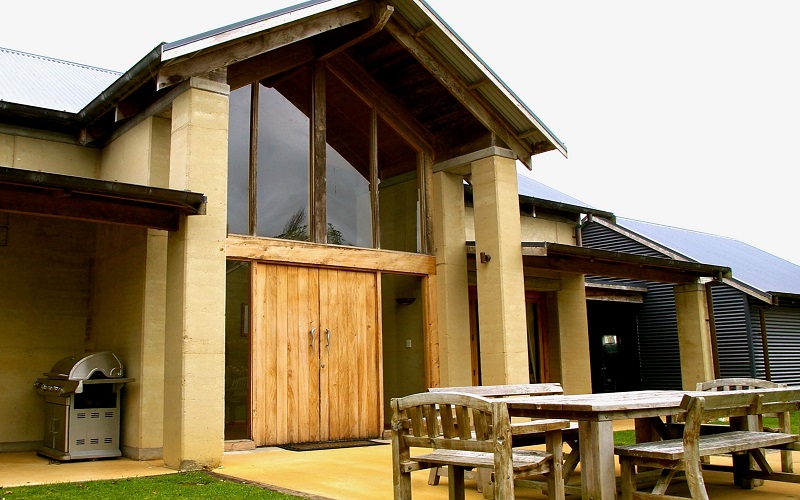
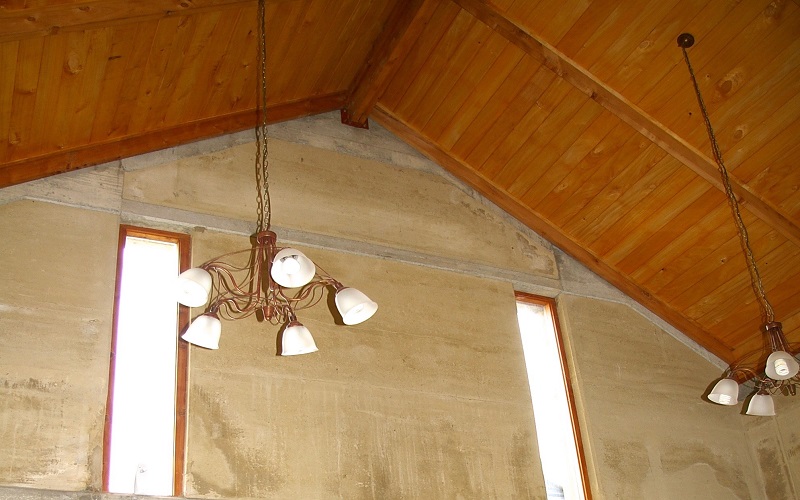
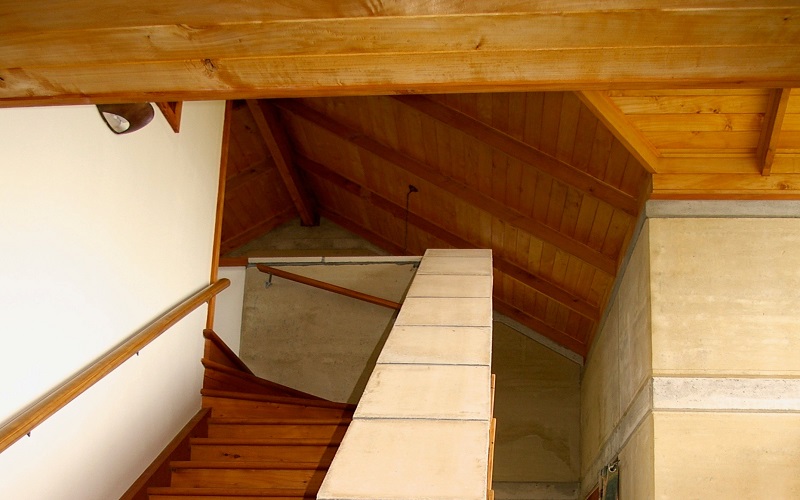
Project Info
Project Description
The design work on this expansive, statuesque home started in November 1999 with construction following on in August 2000. Even though it was a challenging project, we finished it in July 2001 – just under a year.
Structurally, it is easily the most complex building we have designed and built. It is a grand, two-story home with 400mm thick rammed earth walls and concrete bond beams hidden in the walls. One notable design feature that contributed to the building complexity was the the massive rammed earth chimney, standing over 7 metres high. In addition, the lounge has a ceiling height up to 5 metres.
While the homes we’re known best for are single-story long buildings inspired by a more utilitarian ethos, it’s very exciting to build two story homes with ambitious features that prove rammed earth can take many forms and still boast the efficiency, safety and durability they’re known for. In fact, the design was inspired by the traditional European farm ‘hof’ that is usually comprised of a small collection of buildings that create a hub.
In keeping with that, this four-bedroom home consists of two separate structures that are linked by an enclosed corridor. The garage, which is not rammed earth, is also connected by a small corridor to the main structure. All of these buildings surround a sheltered courtyard.

