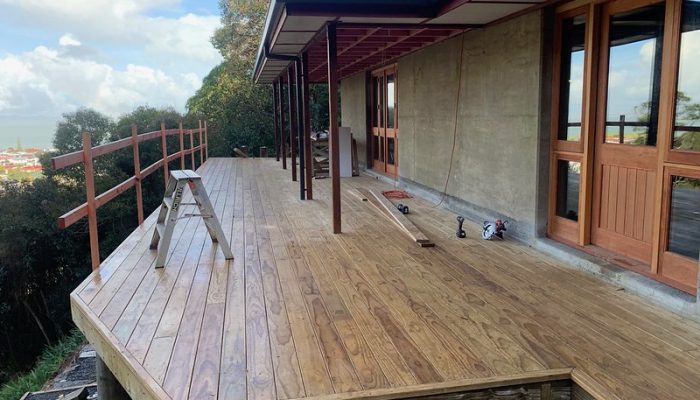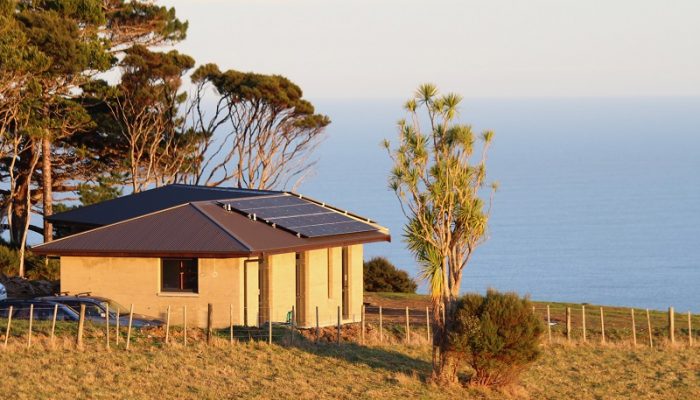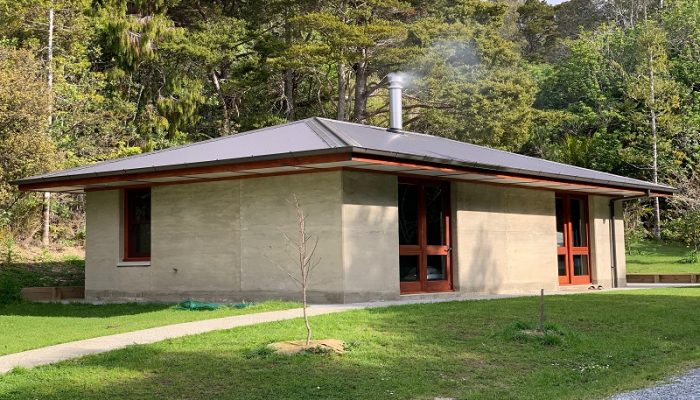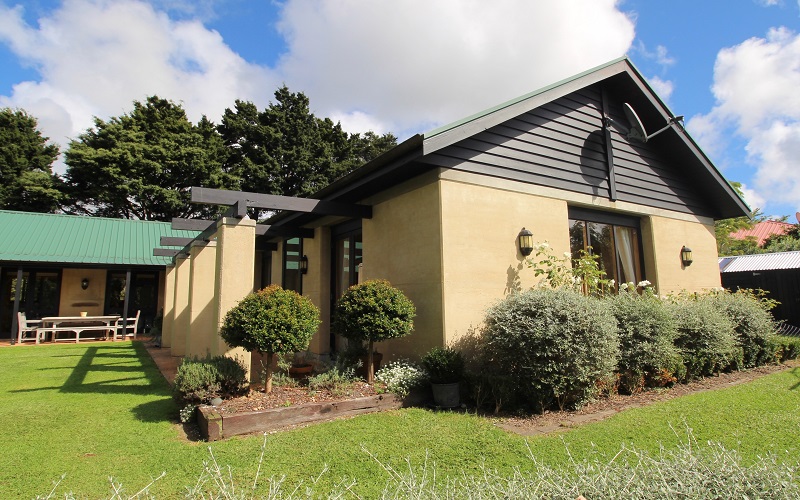
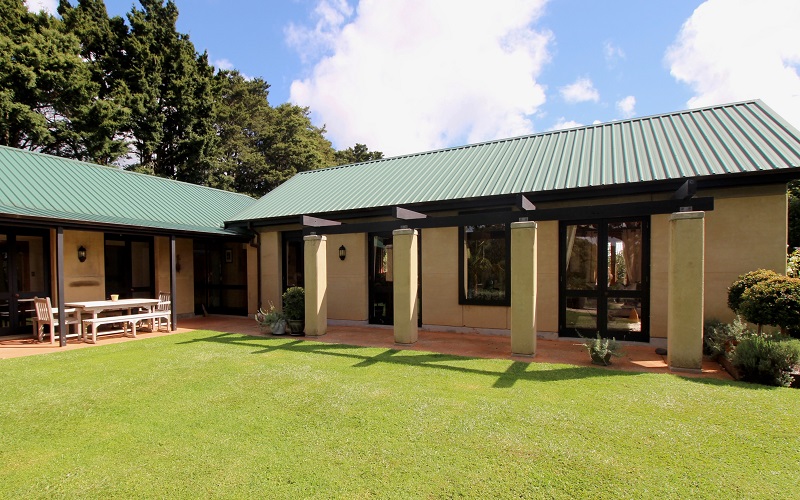
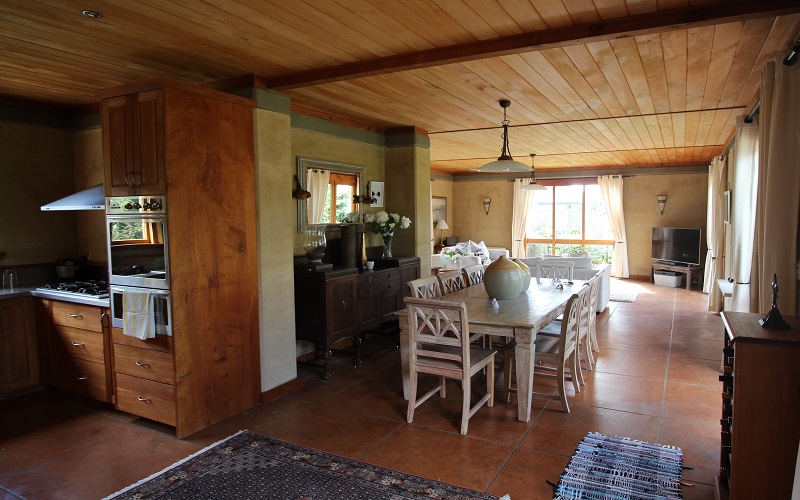
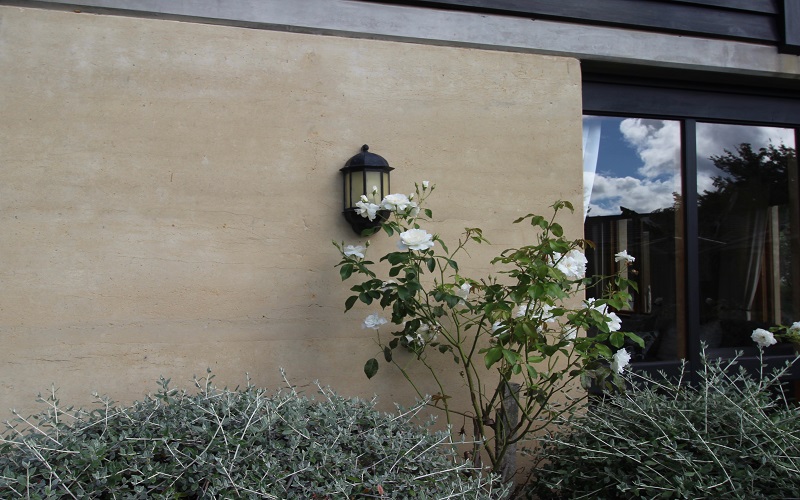
Project Info
Project Description
We started design work on this tastefully decorated, rustic looking home in July 2000. Construction began quite quickly that same year in October 2000 and the job was completed by the following June, 2001.
Making use again of what we call our Aotea soil sourced from Raglan, we designed a 3- bedroom, L-shaped home. This house makes use of striking rammed pillars to support a verandah on the inside of the L, which frames a well-manicured lawn and provides a patio for outdoor dining.
The kitchen and dining open plan images show an extensive use of macrocarpa finishing and poplar tongue and groove for the ceiling lining. The concrete floor is finished with polished plant based tung oil.
This kitchen was built solely from macrocarpa, contrasting well with a stainless-steel bench and the timber joinery consisted of redwood sashes on macrocarpa frames.
The garage was eventually converted to a second living area.

