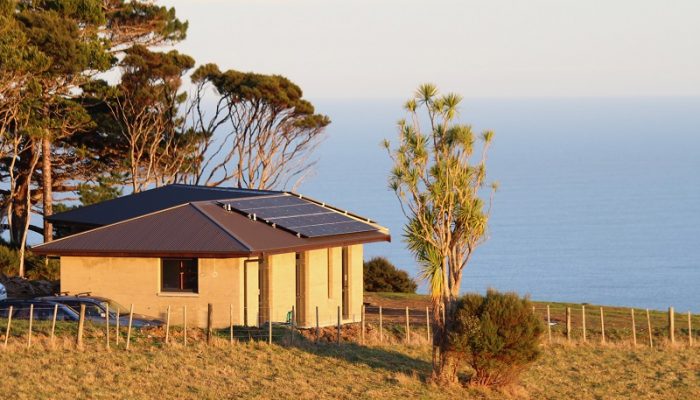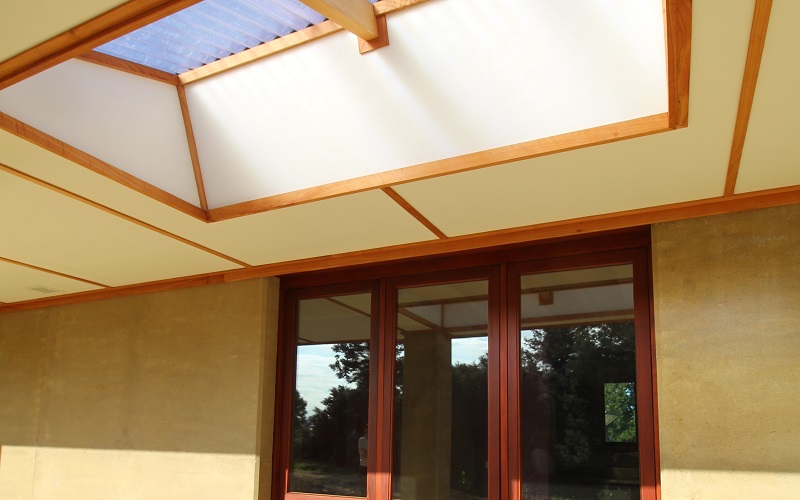
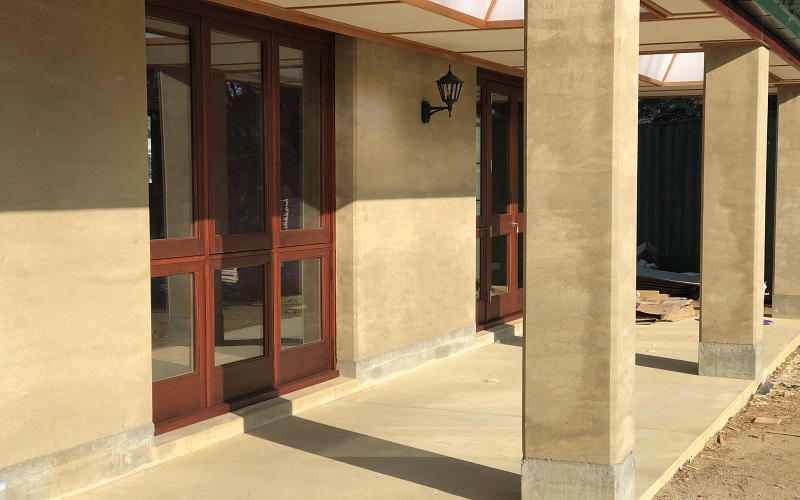
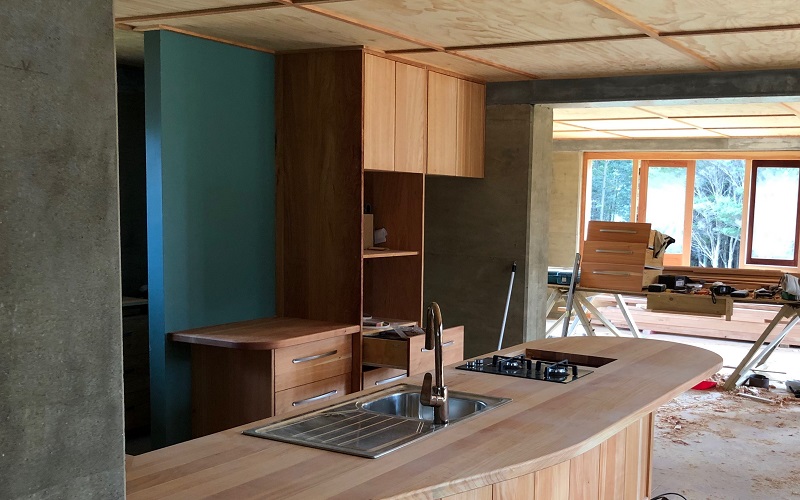
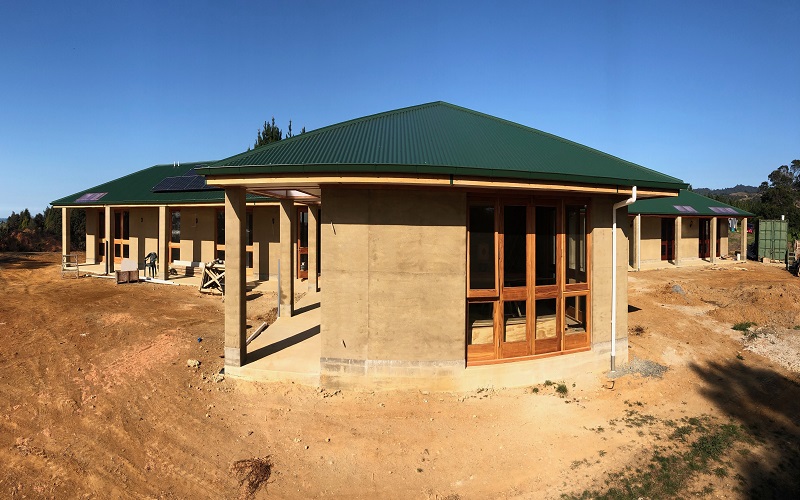
Project Info
Project Description
Design work started for this expansive and ambitious project in September 2015. Construction began in August 2018 and we were finished within 10 months – May 2019. The reason that this project went through a long design and consent process came down to a significant geological feature requiring extensive resource consent consideration.
Sitting above the coast of Kaiaua, this large site consists of two dwellings. The main dwelling has three bedrooms and two open living areas that are connected by a large kitchen. The secondary, one-bedroom dwelling was designed with maximum-functionality in mind for a wheelchair bound occupant. To achieve this, we built lower kitchen benches and a large easy access bathroom.
This home was built off-grid and remains so today with a large array of solar panels for photovoltaic electricity generation.
The soil used for the walls was sourced locally and came originally from an ancient bed of the Waikato River, this soil has proved to be very stable and strong. It’s so strong, in fact, that it has achieved four times the compression strength required. For anyone interested in the details, the target strength of 4.5 MPa was set by our structural engineer and rammed earth scholar and author, Paul Jaquin.
These dwellings have polished tung oil floors throughout and the Macrocarpa and Redwood joinery was made by our regular partners, Counties Joinery. Exterior oil for the timber joinery comes from the popular Natural Paint Co. in Christchurch. The large kitchen features solid timber Macrocarpa built by Mike Riddle of Cambridge, also the project’s much-valued Site Manager.

